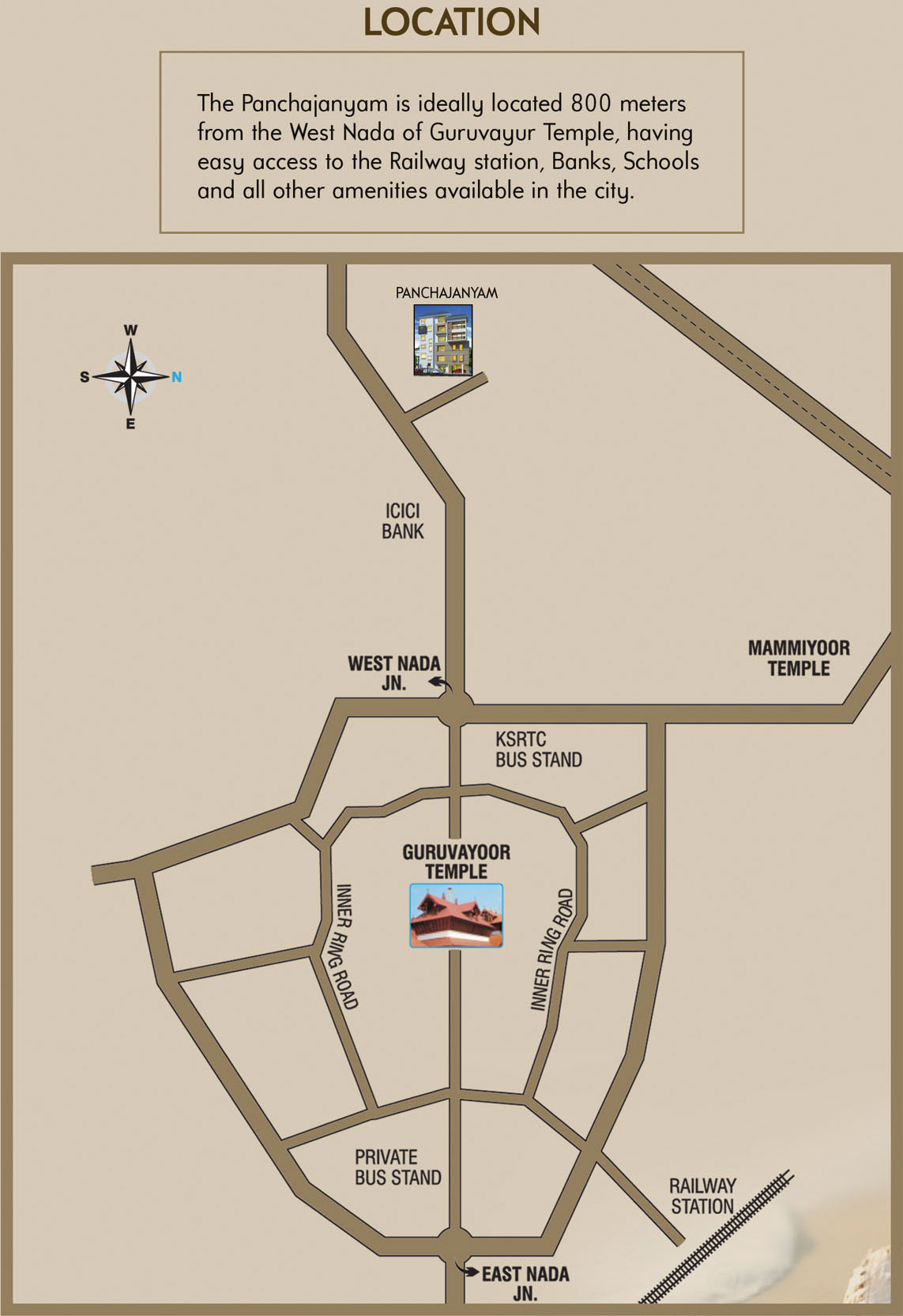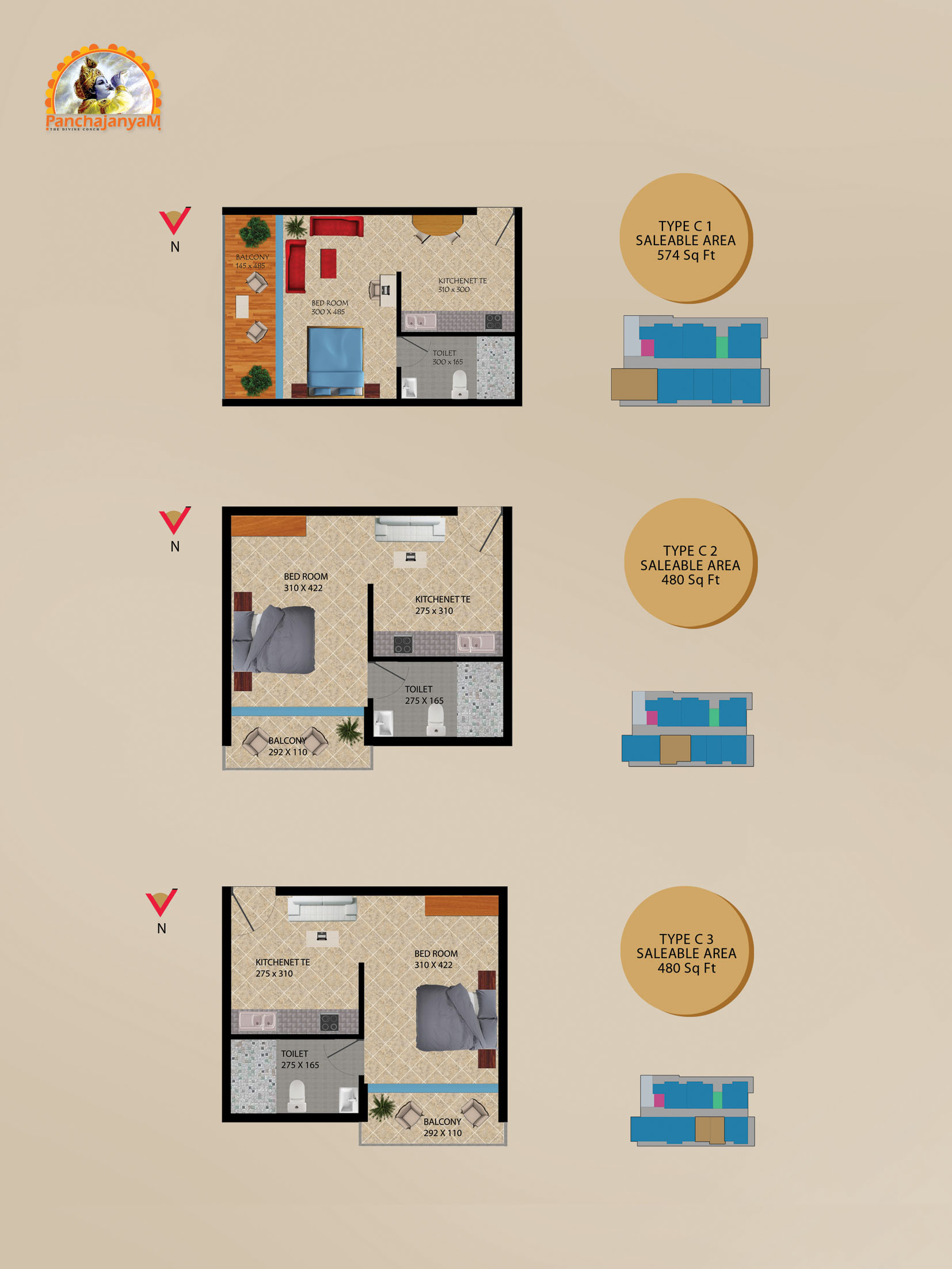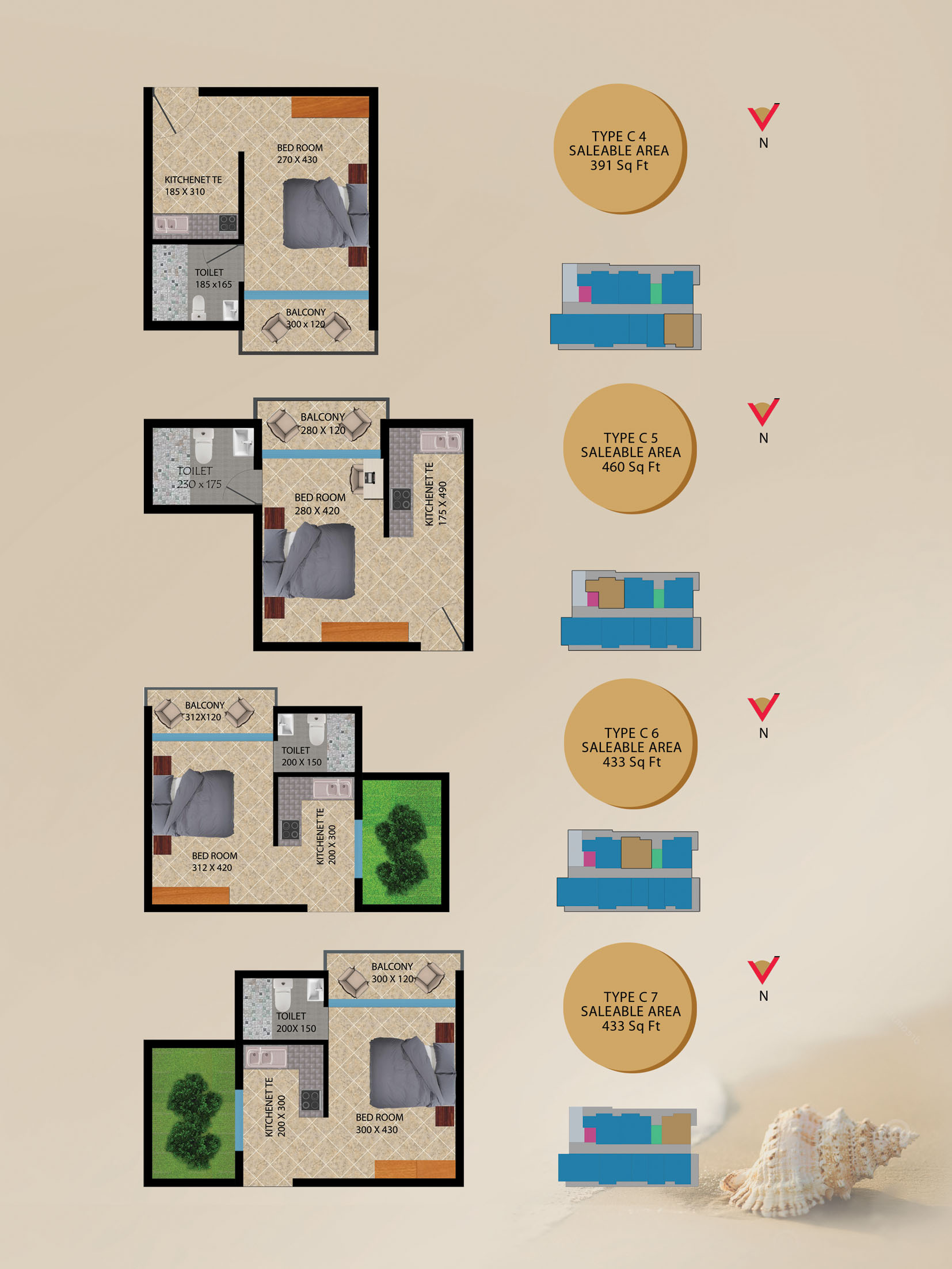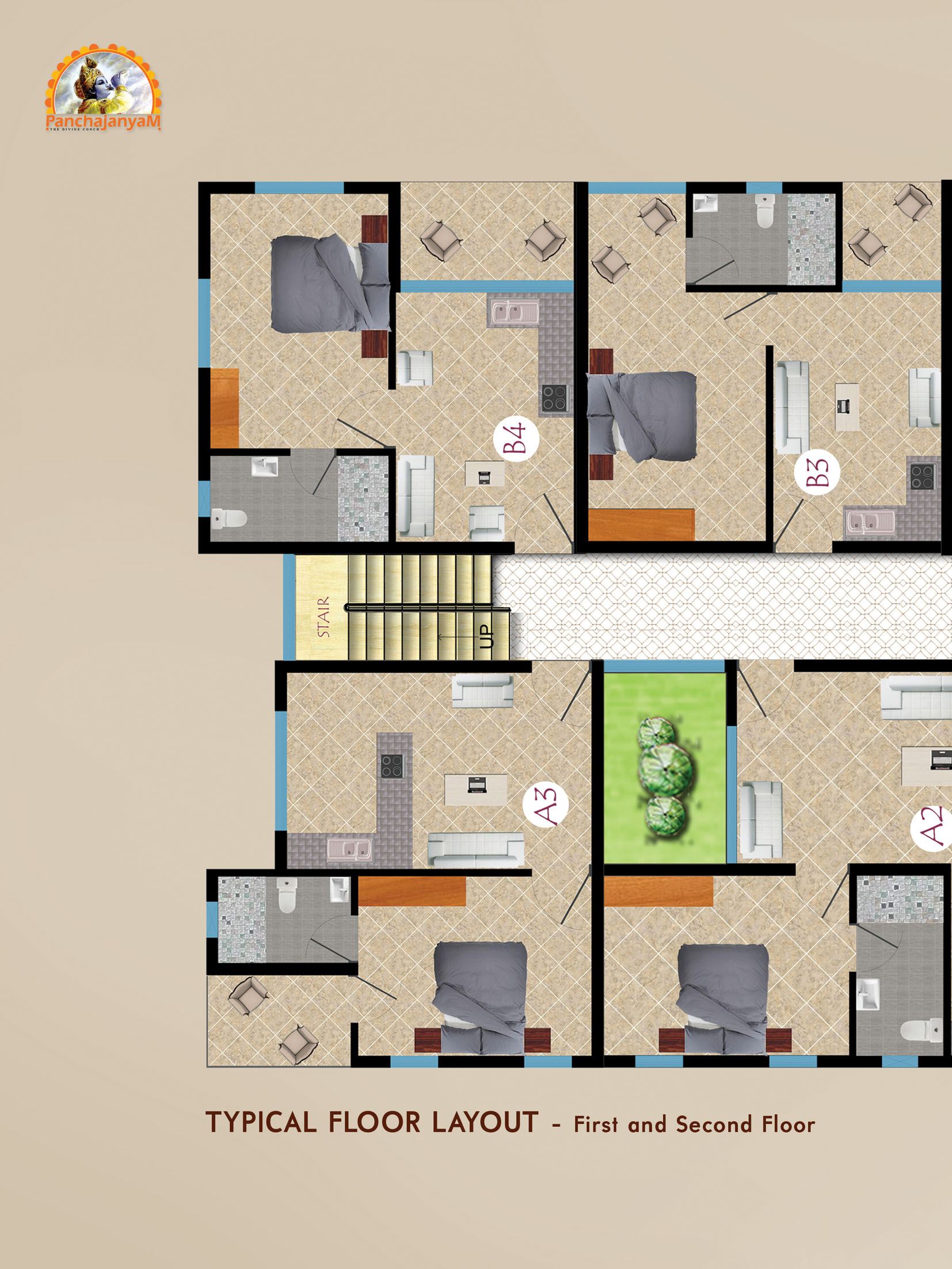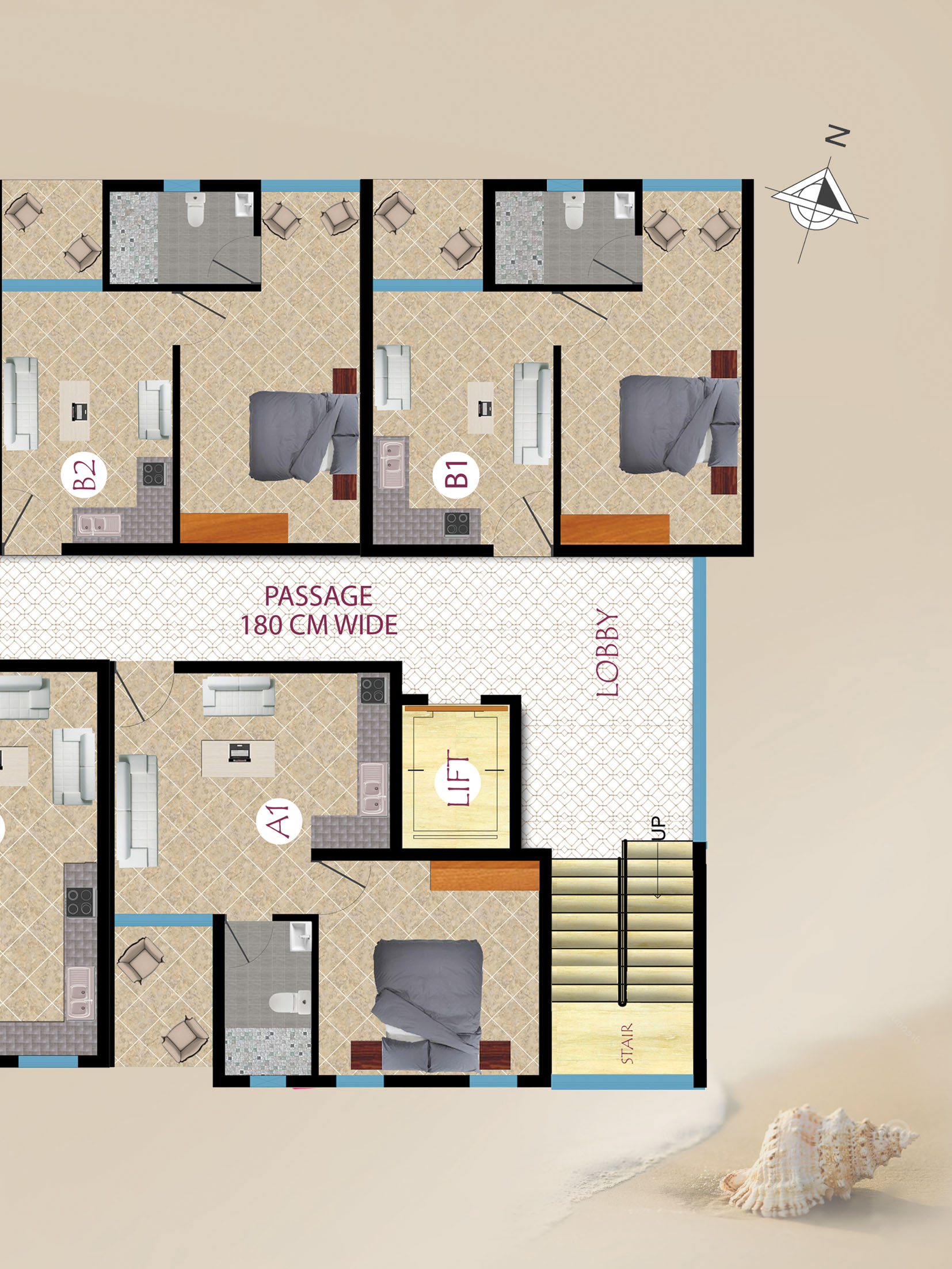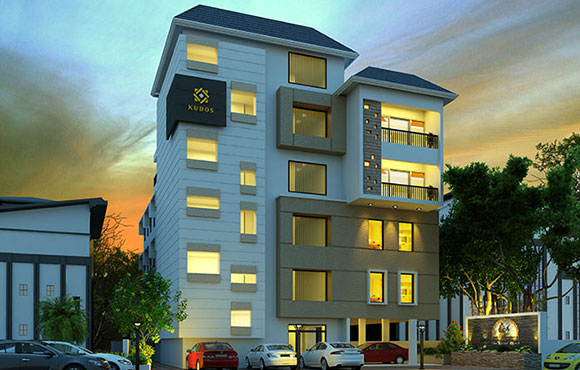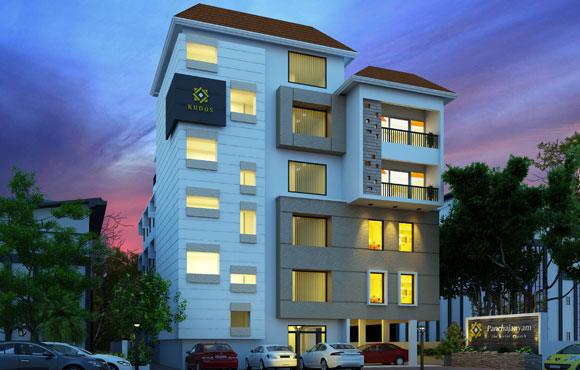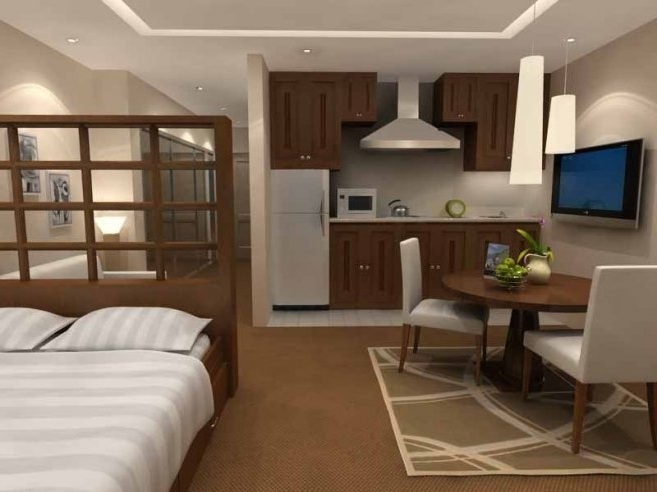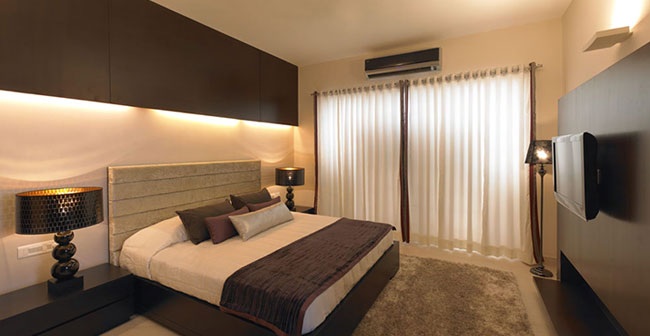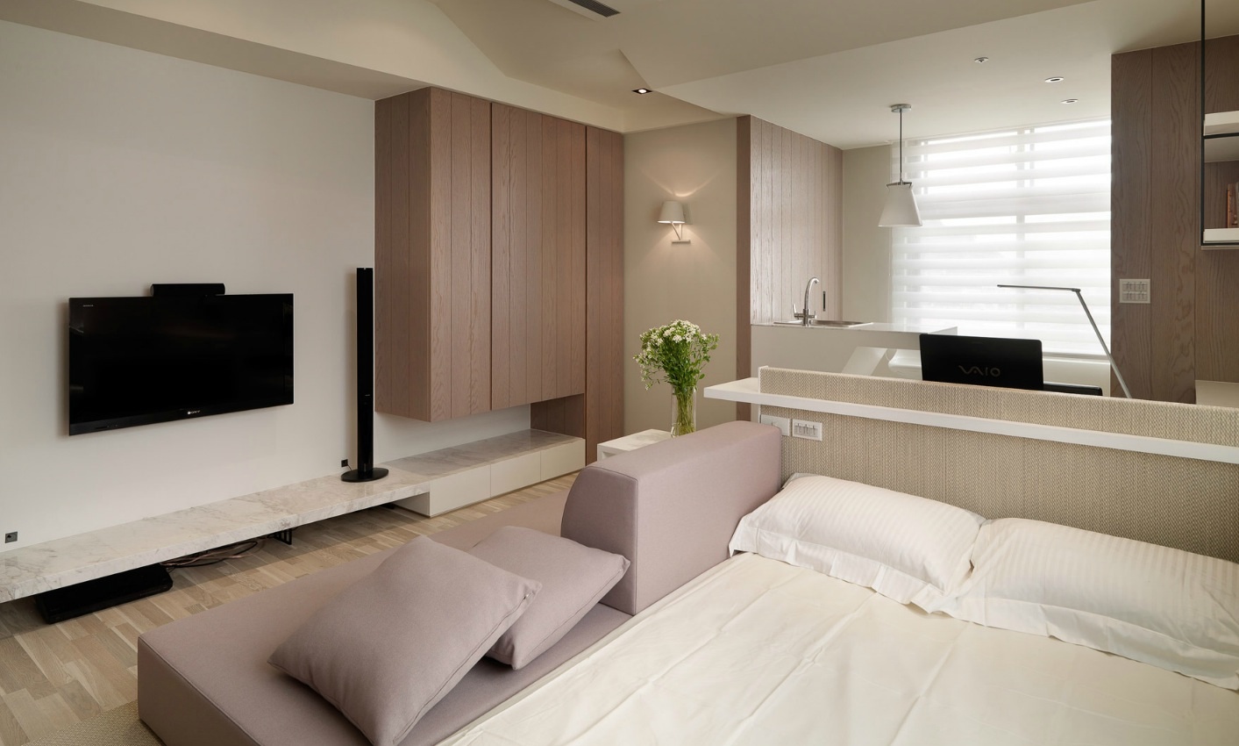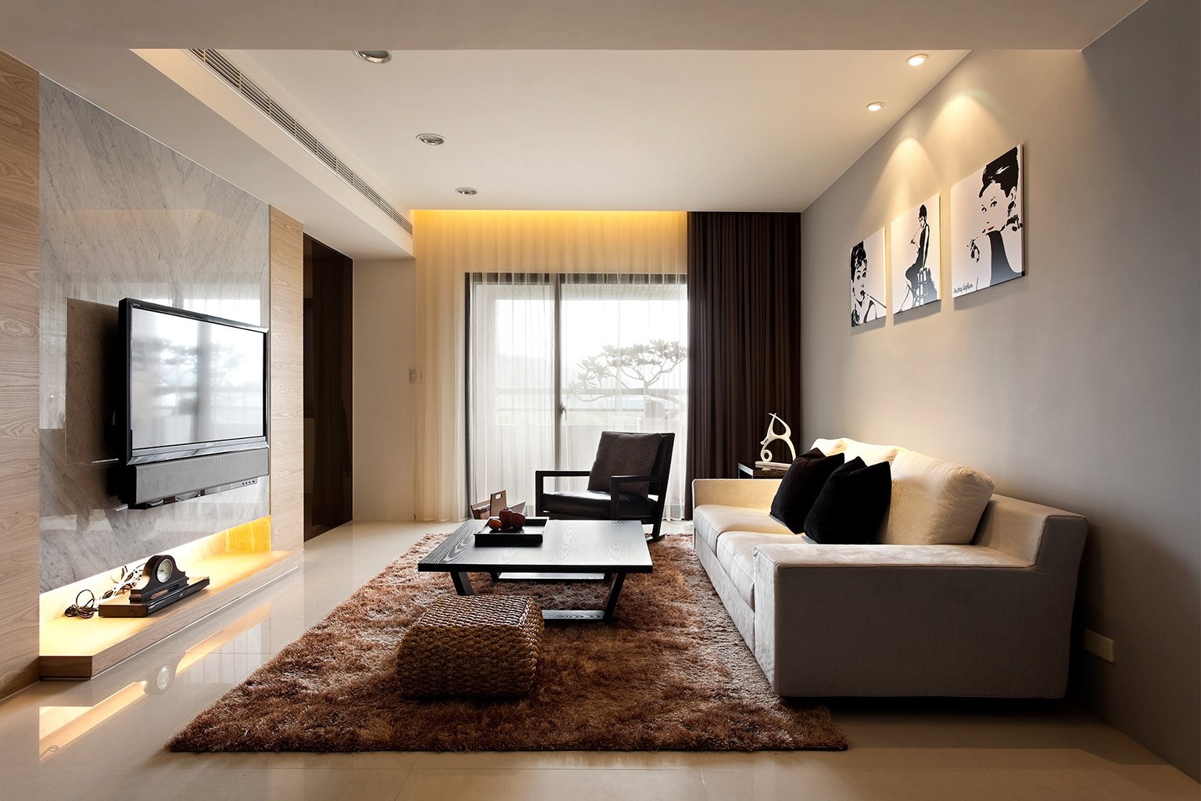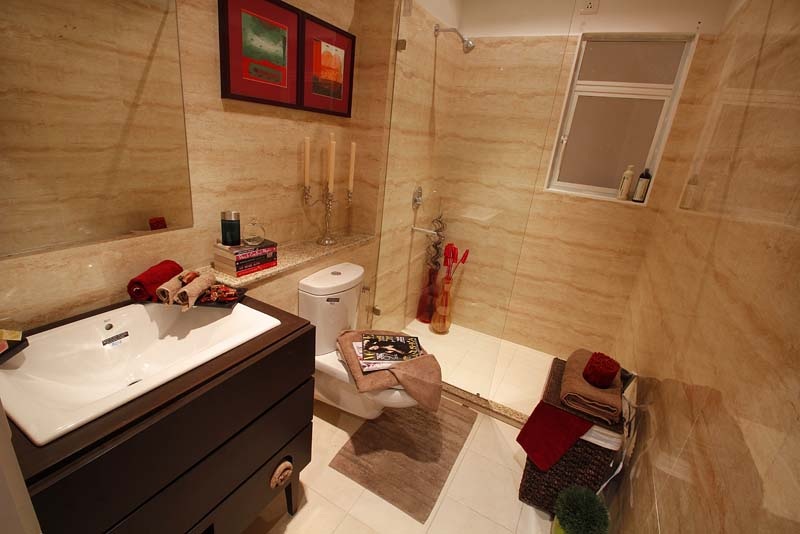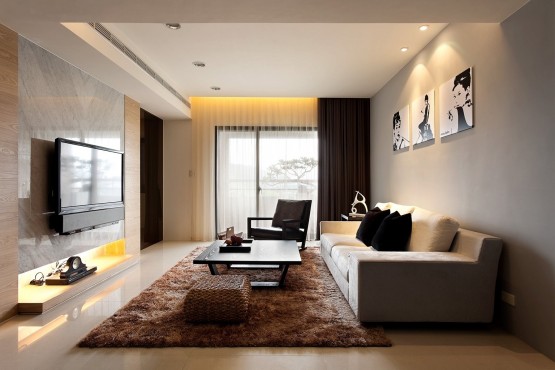
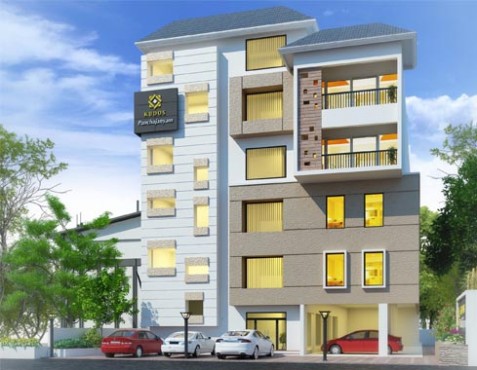
PANCHAJANYAM
Features
With a rich experience spanning more than a decade,Kudos now enters into its ambitious new project at Guruvayur. Coming up anew at the West Nada,The Panchajanyam is a Five storied(G+4) residential apartment project consisting of Studio,1BHK and 2BHK (on demand) apartments each meticulously crafted to best suit the discerning customer's budget and preferences.These elegant homes represent a perfect poise between warm and contemporary living standards. The Panchajanyam enchants you with the unique experience of joyful living in the blissful aura of the Lord where one can find harmony and celebrate divinity in togetherness by and by.
Specifications
Brief Specification
Structure : RCC framed structures with RCC foundation as per seismic zone requirement.
Super structure : Concrete solid/ hollow brick partition walls with rich cement plaster to finish.
Flooring : Superior quality vitrified tiles in living, dining, bedrooms and balcony.
Kitchenette : Kitchenette counter with granite top and stainless steel single bowl sink, 60 cm height ceramic tile dado over Kitchenette working counter. Provisions for Induction cooker.
Toilet: Ceramic tiles for floors and glazed designer ceramic tiles for walls up to a height of 210cm. Light colored sanitary fixtures (Parryware or equivalent make). Provision for water heater and hot water in all bathroom showers. Provision for fixing exhaust fans.
Door and Windows : Front door frame and paneled doors with good quality teak wood. Hardwood door frames with paneled/ modular skin doors for all rooms except bathrooms. Bathroom door will be of FRP. Fully glazed superior quality UPUC windows and ventilator shutters with safety MS grills.
Painting : Internal walls will be finished with putty and emulsion paint. Door, Windows, Grills and Handrails will be finished with enamel paint.
Electrical : All electrical lines shall be concealed conduit copper wiring with modular switch / socket/ plugs. Adequate light and fan points, 5 and 15 amps plug points. Provision for separate meters for all apartment with necessary panel boards and fittings. All materials used shall be of ISI standards. Selection of the brands are at the discretion of the builders.
Water supply : Heavy grade PVC pipes shall be used for cold water lines and UPVC pipes for hot water lines wherever necessary. Ground water supply/ municipality water though sump and overhead tank shall be available. Water connection lines shall be provided for each apartment from the overhead water tanks for sufficient flow of water.
Lift : One stretcher lift
Fire lighting system : As per statutory norms.
Sewage Treatment Plant : As per statutory norms.
Power Generator : Stand by generator for common lighting, lift, water pumps.
Amenities
Lift : One stretcher lift
Fire lighting system : As per statutory norms.
Sewage Treatment Plant : As per statutory norms.
Power Generator : Stand by generator for common lighting, lift, water pumps.
Location Map
